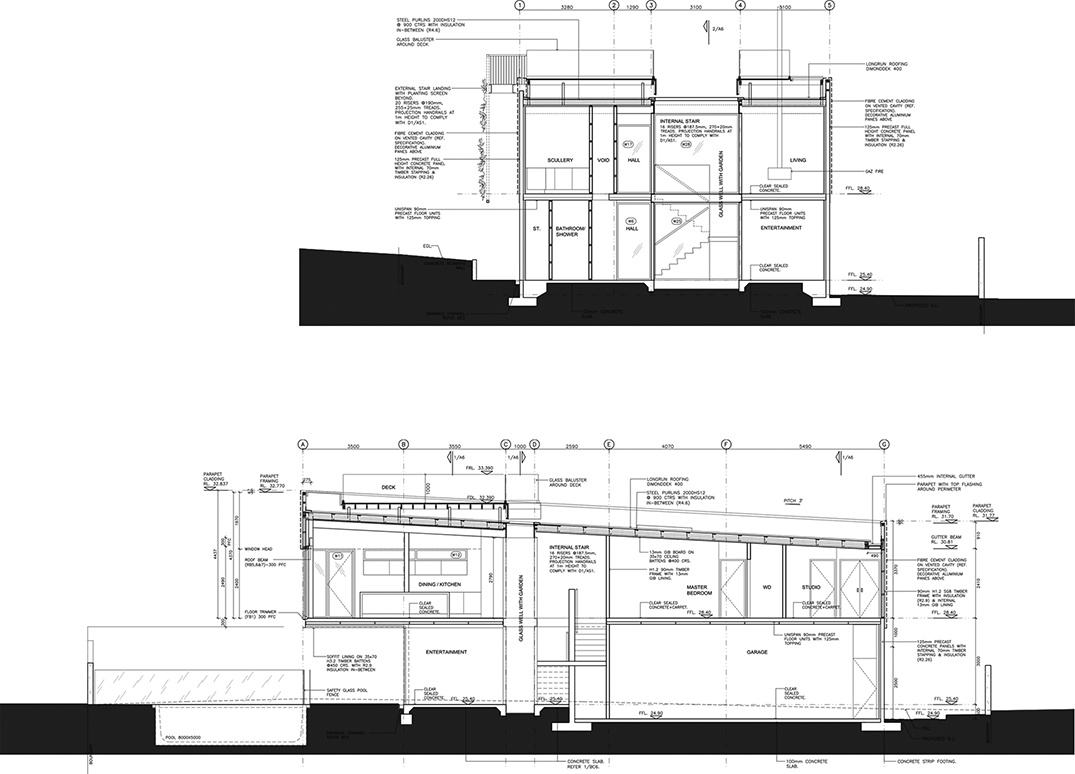R House
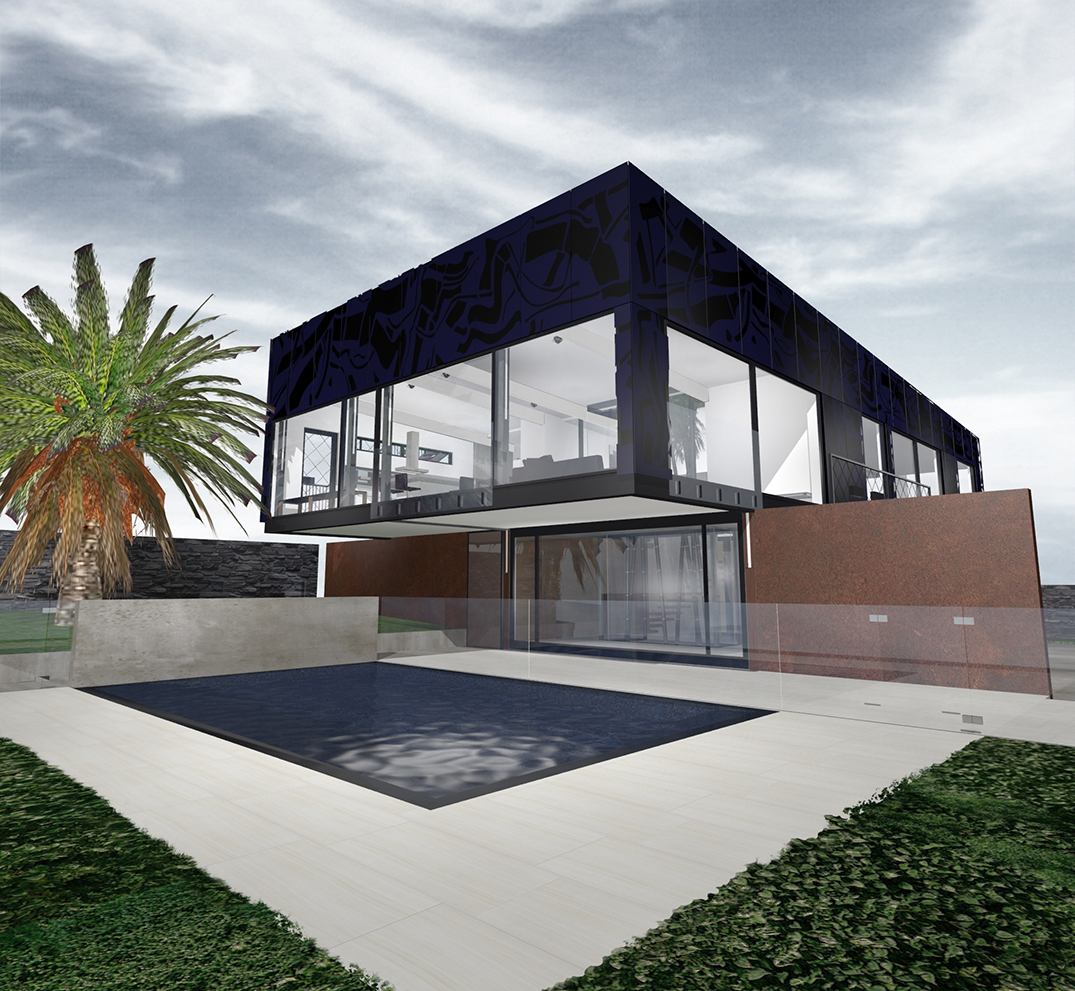
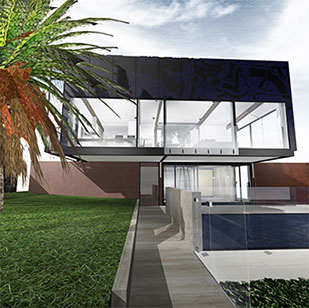
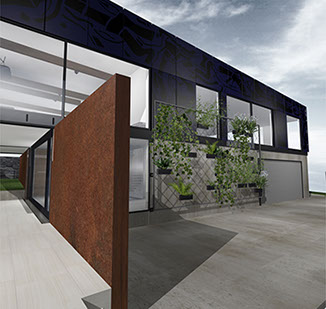
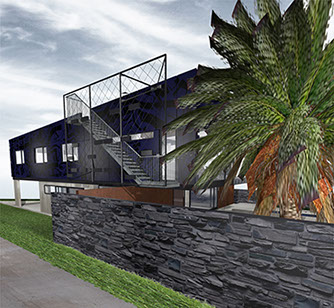
2015 - 2017
381 sqm
...............................................................................
This project is a wonderful example of an ambitious architectural idea supported by equally ambitious client expectations!
12 meter glazed front elevation with sliding panels is cantilevered above outdoor living area and swimming pool. Internal vertical glass well with garden intersecting both levels of the house. An 'escape' stair leads you up to reach a roof deck with expansive city and harbour views.
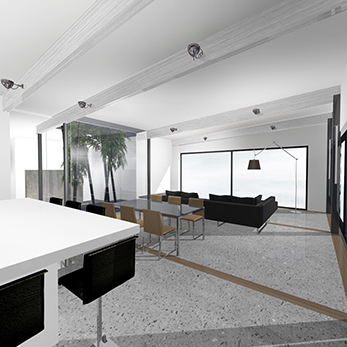
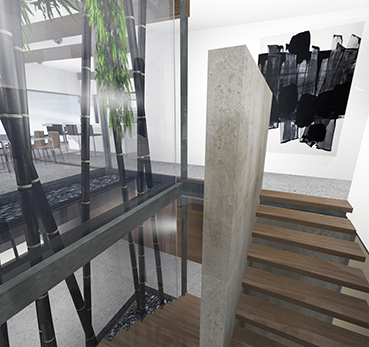
Inspirations & research

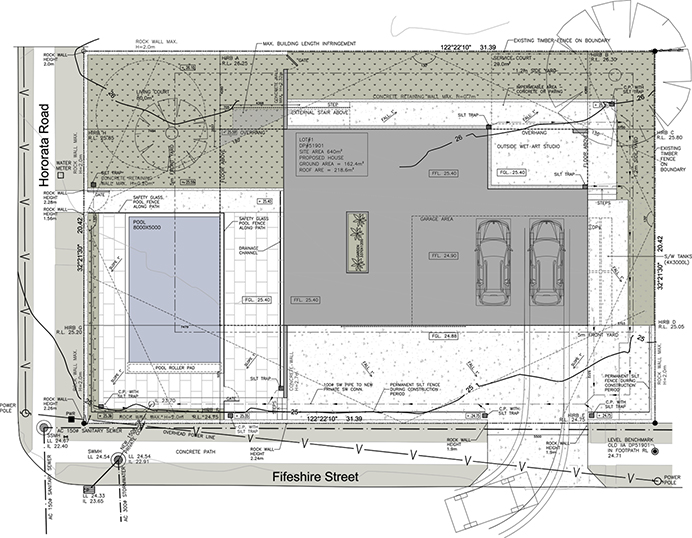
Project team :
Chris O'Malley
Vlad Proskurin
Mervyn Hunter
Lena Ochkalova
Structural Engineer :
Stephen Rod, CWH
Project details :
steel frame,
precast concrete floor,
mix of precast concrete &
timber frame walls with
rain screen over.
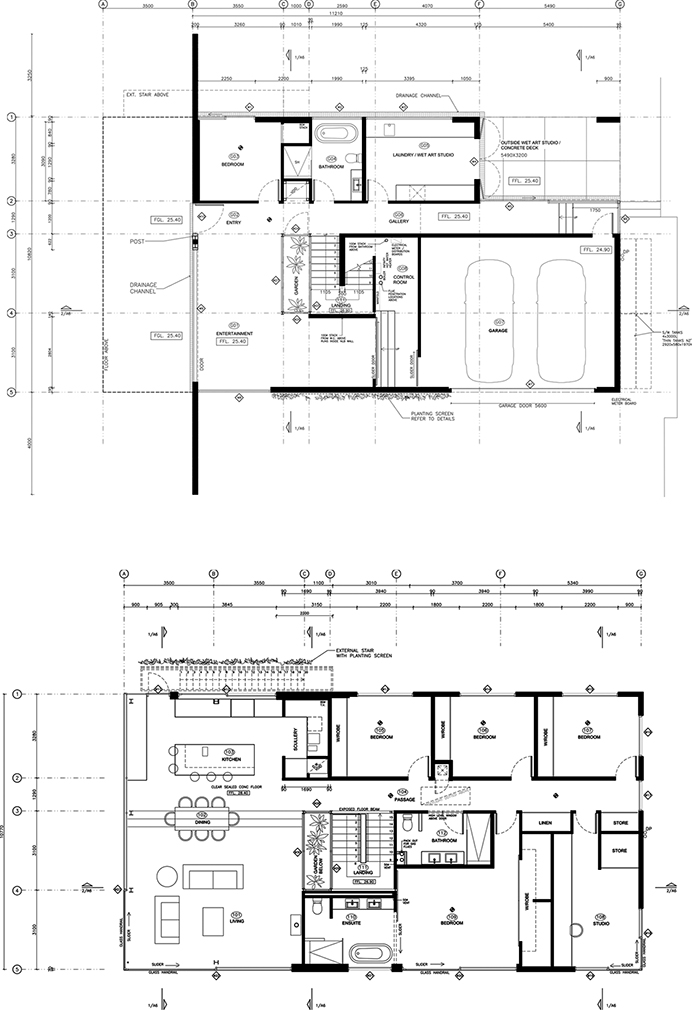
.......................................................................................................................................................................................
